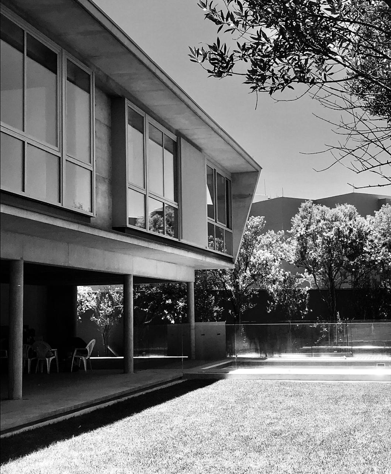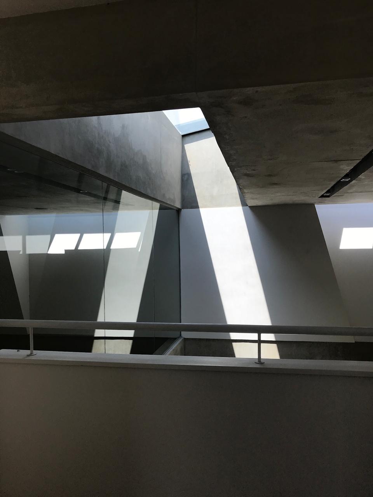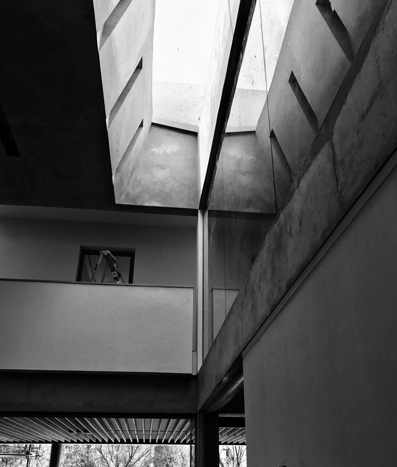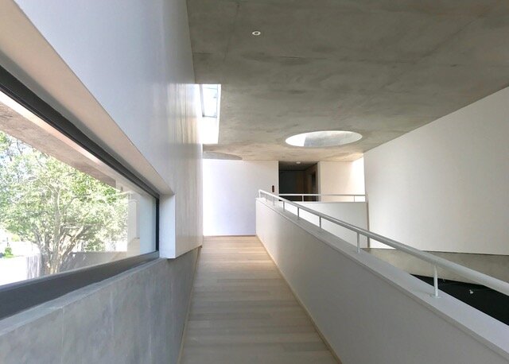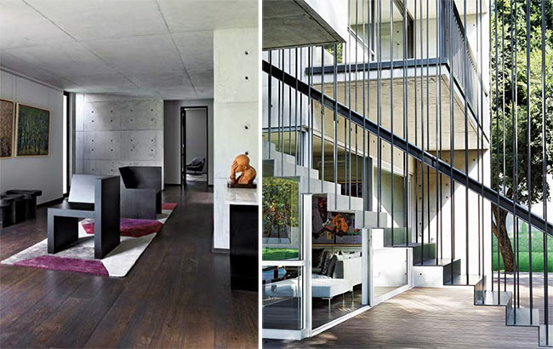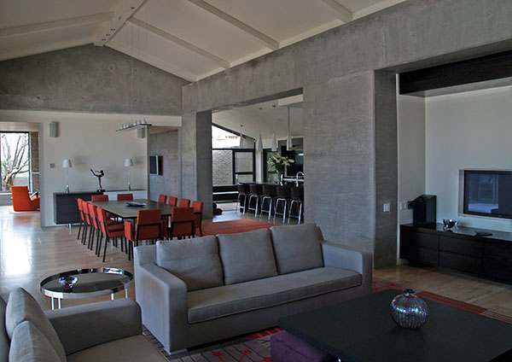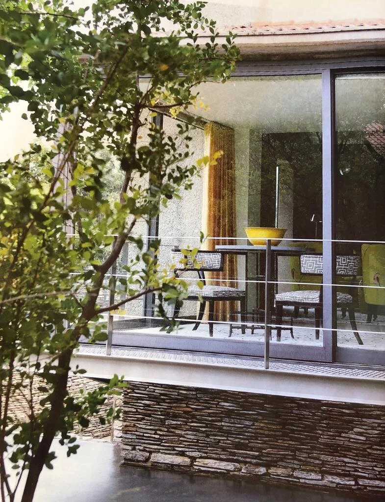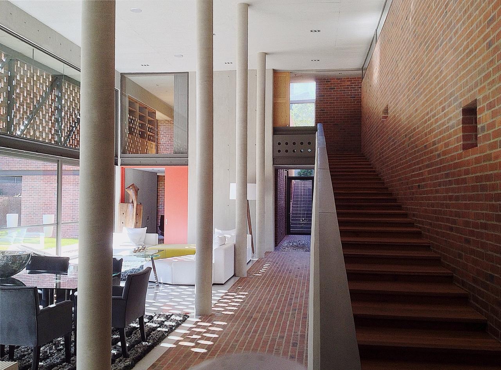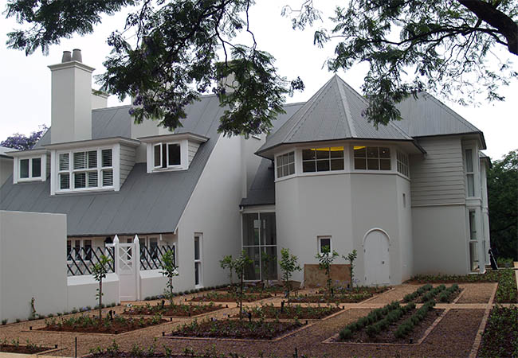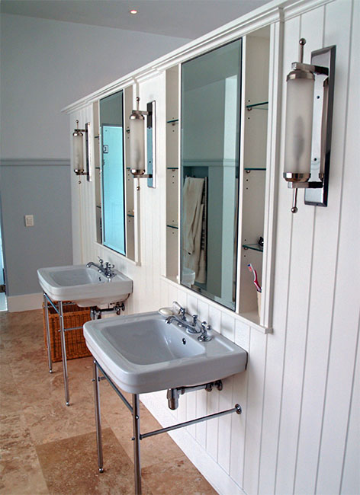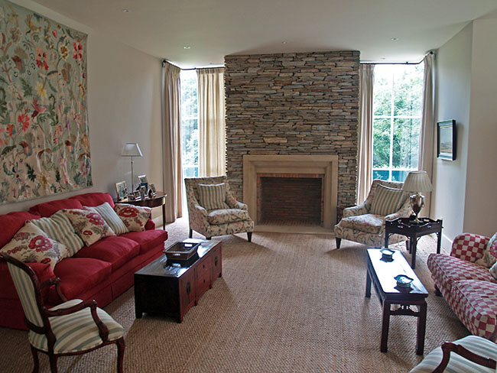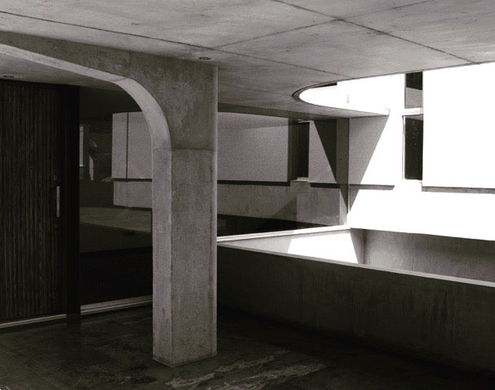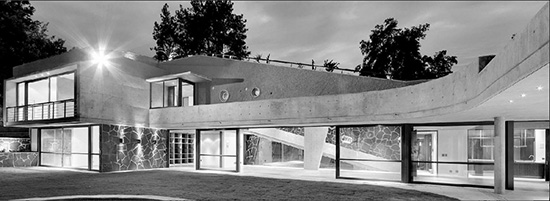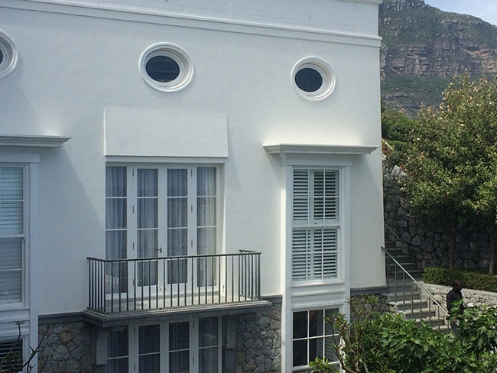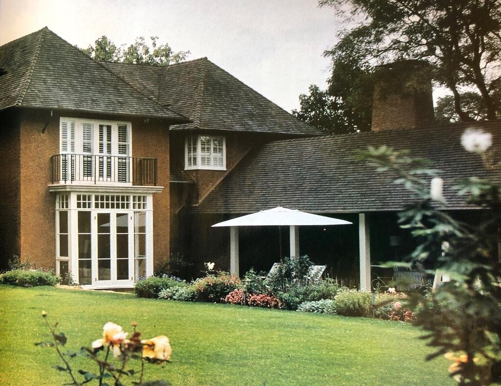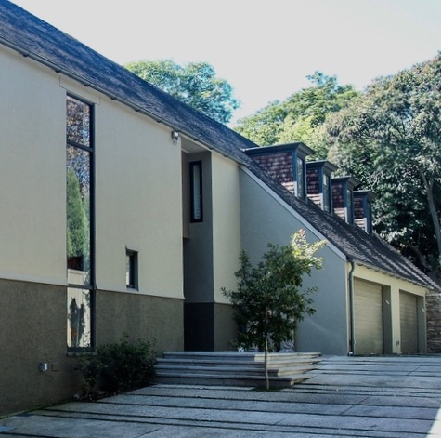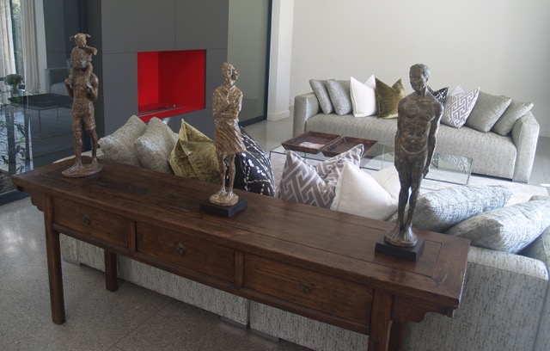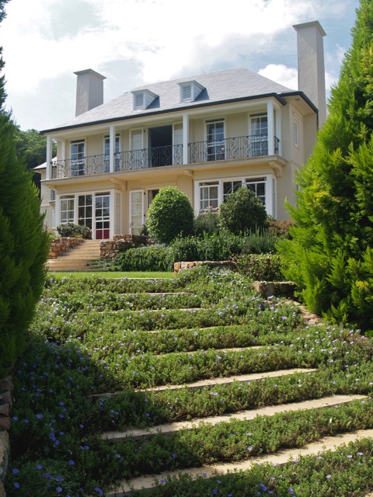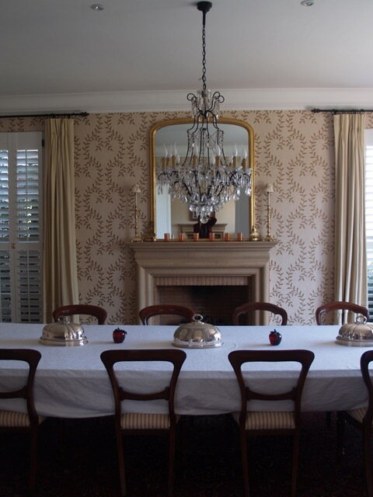PWM Architects Portfolio
The Changeling
The house was conceived as a cantilevered box that appears to float above the ground, like the branches of a tree. And like a tree the space below it offers shelter to those living under its protection. By enclosing this space all domestic activities can be accommodated into one subdivisable living area. Above, the bedrooms are arranged around an inner top lit volume, creating a single interlinked space.
The original concept of using off shutter concrete throughout was compromised during construction to reduce the contract period and save costs. Changes to the overall layout were made and the areas of glazing were also reduced at the client’s request.
Articulated Concrete House
At first sight the house appears less like a house than a concrete sculpture, emerging from the ground. At one end the roof appears half buried, with grass and trees growing on its tilted profile. There are few clues to indicate that people live here – no driveway, few windows, sloping walls and no visible roof. Even the tennis court has been carved into the site.
Once inside however the living spaces, lit from above, open out to an elongated terrace and the garden beyond. Sliding screens enable the space to be configured as required. The bedrooms above are included in this spatial arrangement with internal views of the living spaces below, and garden views through floor to ceiling glass.
This house was features as house of the month in House and Leisure. You can read the article here.
Private Space
Within the restrictive development guidelines of the housing estate, the house provides private open space shielded from its neighbours. Defined on three sides by the its own structure, the fourth side of a central courtyard is a waterfall that cascades to the lower level of the site. The water provides acoustic privacy and animates the architectural composition. Simple pitched roof structures, as required by the estate’s aesthetic guidelines, contribute to the overall architectural atmosphere of quiet tranquillity.
Industrial Chic
This house has a robust industrial aesthetic; its structure has been reduced to a palette of brick, concrete, wood, steel and glass. It is a building of contrasts: rough and raw, cool and smooth. The house is designed to accommodate a variety of lifestyles by combining living areas into one large divisible space. The bedrooms each have their own courtyards and garden decks providing independence within a carefully crafted family home.
Early Modernist Intervention
This house links an early important modernist home by the architect Norman Hanson with a traditional corrugated iron roofed structure on a stone plinth that unites the old and new above a gently sloping park like setting. Spaces are arranged around a central courtyard from which a grassed ramp points the way to a tennis court and swimming pool. Their remote position extends the garden experience by utilising the full extent of the site.
Boat House
This house was conceived as two parts: a ‘ship’ in water moored at a ‘dockside’. Having parked ones car on arrival, one enters the house and enters the ’ship at the lower level or proceeds along the dockside, with its ancillary accommodation. ‘Gangways’ bridge across from here to individual ‘cabins’ with all the luxuries of a modern day liner. The glass roof between ship and keyside accentuates the transition from land to vessel. A palette of smooth white walls and off shutter concrete reflects the contrast between the industrial aesthetic of harbours, and the painted steel of the ships they serve.
A Garden Serpentine Structure
This house is an extension of its site. Its form follows the sloping ground, allowing every room direct access to the adjacent garden. The main living spaces are arranged in a linear configuration, allowing for division by sliding screens. Bedrooms are arranged around private courtyards and sliding shutters provide ventilation and garden access. A circulation spine connects all spaces within the house and provides access to the upper garden level. .
The house blurs the barriers between indoor and outdoor space, glass walls fold away, sun drenched interiors lit from above and courtyard spaces bring outdoor space inside. All contribute to a house in tune with its surroundings.
This building was featured in www.sahomeowner.co.za
Cape Classical House
Extensive blasting was required to conform to town planning restrictions, it also yielded much of the stone used in the cladding of both the house and garden. A multilevel arrangement of spaces are connected via a central top lit staircase. The house is a compact arrangement of generously proportioned rooms. A combination of oak and limestone floors, with white painted walls, doors and windows hint at Cape Dutch architectural precedent. The interiors of this Cape classical house are by the world renowned designer Christian Liaigre. The garden, with its planted rock clad walls, is by South Africa’s own Patrick Watson.
The garden was featured in House & Garden, the article can be viewed here.
The house itself was featured in a separate edition of the magazine which can be viewed here.
Historic Stone House
A modest historic stone house has been extended to accommodate a large modern family. The original stone structure is expressed as the focal point in the composition where all new work is finished in unpainted rough cast plaster. Natural materials are used to enhance the Arts and Crafts aesthetic of the original building, designed by Herbert Baker’s partner Gordon Leith.
Modern Farmhouse
The house is an arrangement of interlinked barn-like structures, configured to accommodate a sloping site. It evolves from around high-ceilinged living spaces to a more intimate double storey bedroom wing, as the site falls away to the West. The house Is integral with the garden, as designed by Patrick Watson. An old Kapok tree is the focus of the bedroom wing.
Classic Symmetry
The house is designed along classical lines of axiality and symmetry to create space that is restful yet imposing. A hierarchy of scale and finish accentuates this spatial arrangement. However imposing the space is, domestic comfort is never compromised; the house is first and foremost a family home.


